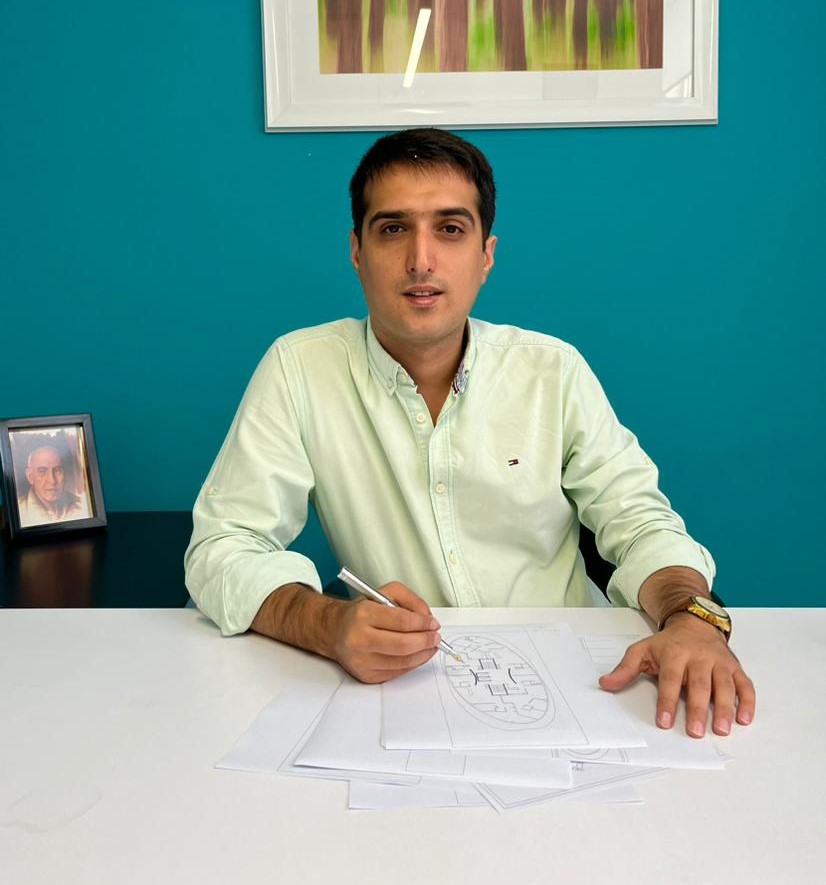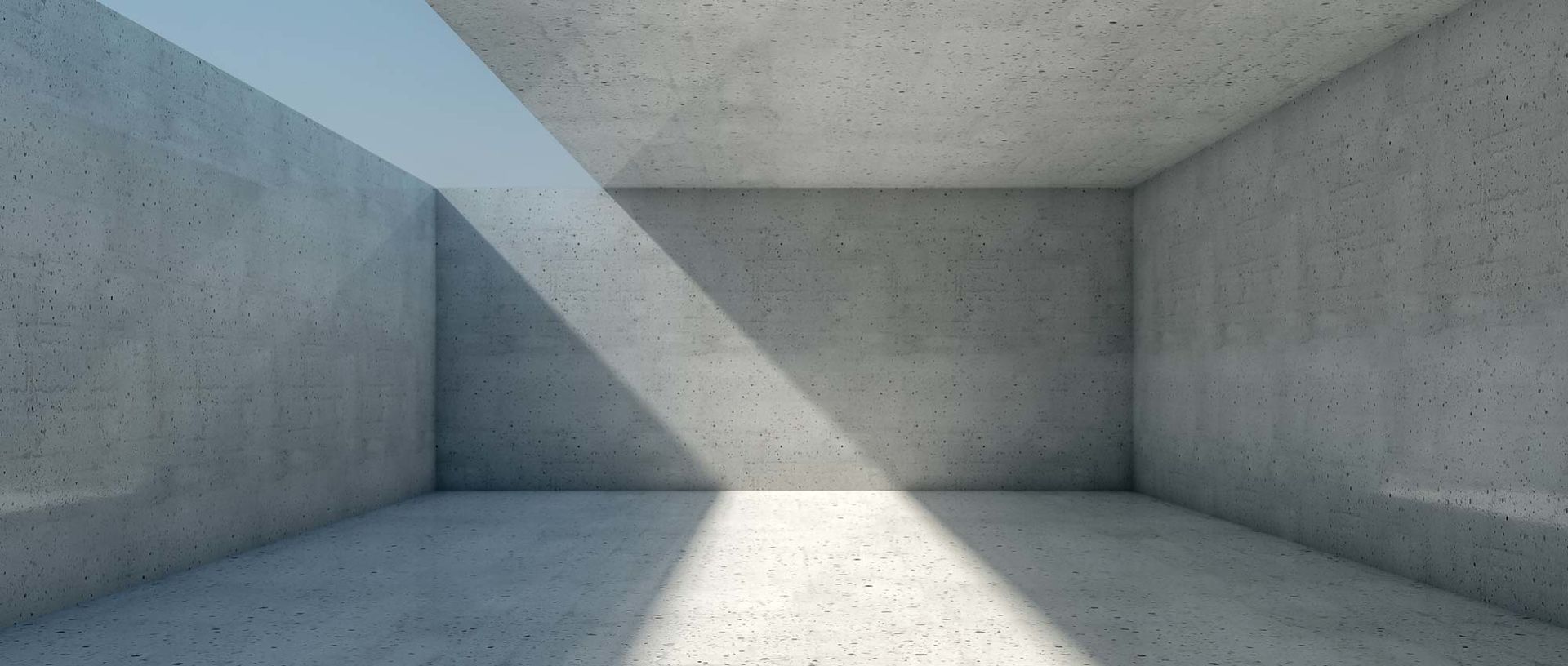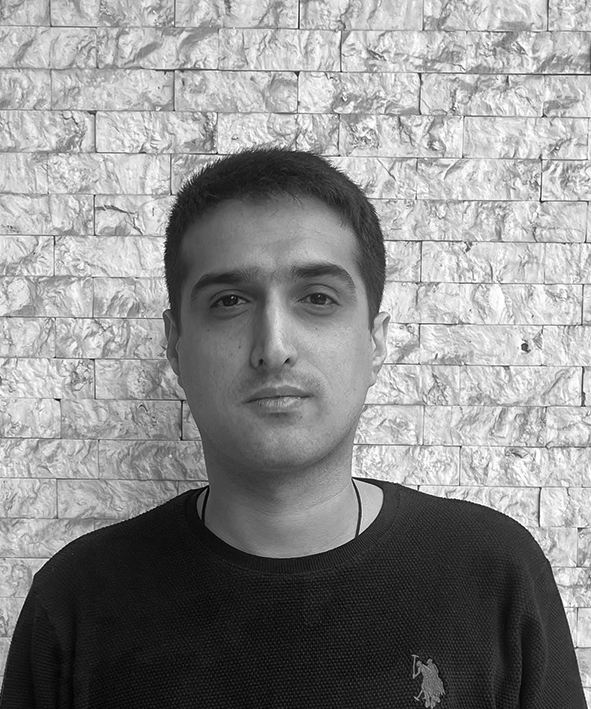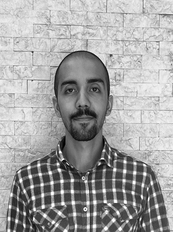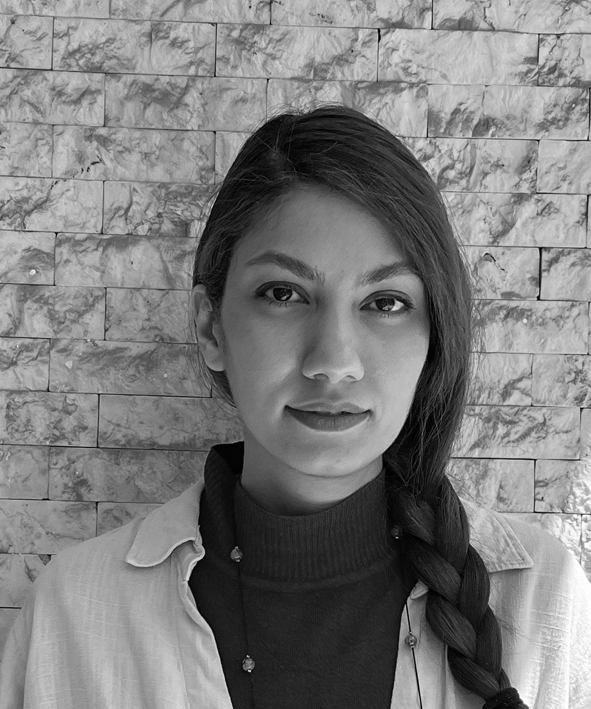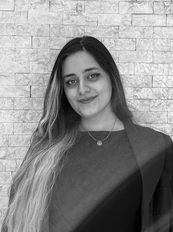Silk Roads
Design & Build
CREATIVE TEAM
It’s important for us to adhere to our values, as they embody our studio
Silk Roads Design & Build has assembled a global team of creatives, thought provokers, designers, and doers. We continually challenge ourselves to reach beyond their imagination to create places that enhance the user experience.
Silk Road Design and Construction Company has been established as an architecture and design studio since 2016 by Navid Ganji (architect and project manager) and during its activities has carried out various projects in various residential, cultural, tourism and urban scales. , This company started its activity with the project of Nobnian residential villas in Mazandaran and in the continuation of its related projects, we can participate in the renovation and supervision of Tehran Calligraphy Museum, residential complexes of Phase 11 of Pardis, design of 2000 square meter villa of Sheikh Asem in the country Oman, Lalehzar Street revitalization plan of Tehran with the municipality of District 12, Roudaki art and cultural zone development and ideogram plan in the scale of more than 10 thousand meters with Tehran Cultural Space Development Company, Farmanieh cultural, administrative and commercial complex (North Dibaji), Design of Mirdamad office tower, design of affordable housing complex for workers in Cambodia, participation in the design of Damavand villa, design of two sisters villa in Mazandaran, design of Hamedi villa in Absard Damavand, design of Lar passenger terminal, participation in the revitalization and reconstruction of Ferdowsi urban axis to Valiasr Tehran, Baztara Visual identity of Chitgar Lake in Tehran with the management of Chitgar Collection; Renovation of Yousefabad Gate in Tehran, redesign and reconstruction of residential building in Mellat Square, etc. can be mentioned, including the management of the Institute for Strategic Studies in Architecture and membership in the Supreme Council of Architecture and Urban Planning of the Ministry of Roads and Urban Development (96-98) Launching a good national architectural plan to create a culture of architecture among the people and cooperation in compiling the Iranian Architecture Vision Document by the Islamic Revolution Architecture Foundation and gaining top rank in various competitions such as third place in cost-effective architecture by Maskan Bank, and being selected as The best idea of the country’s architecture and urban planning in 1396 by the Ministry of Roads and Urban Development is considered as the turning point of this complex for the development of design appropriate to the society, culture and intellectual foundations of the country.
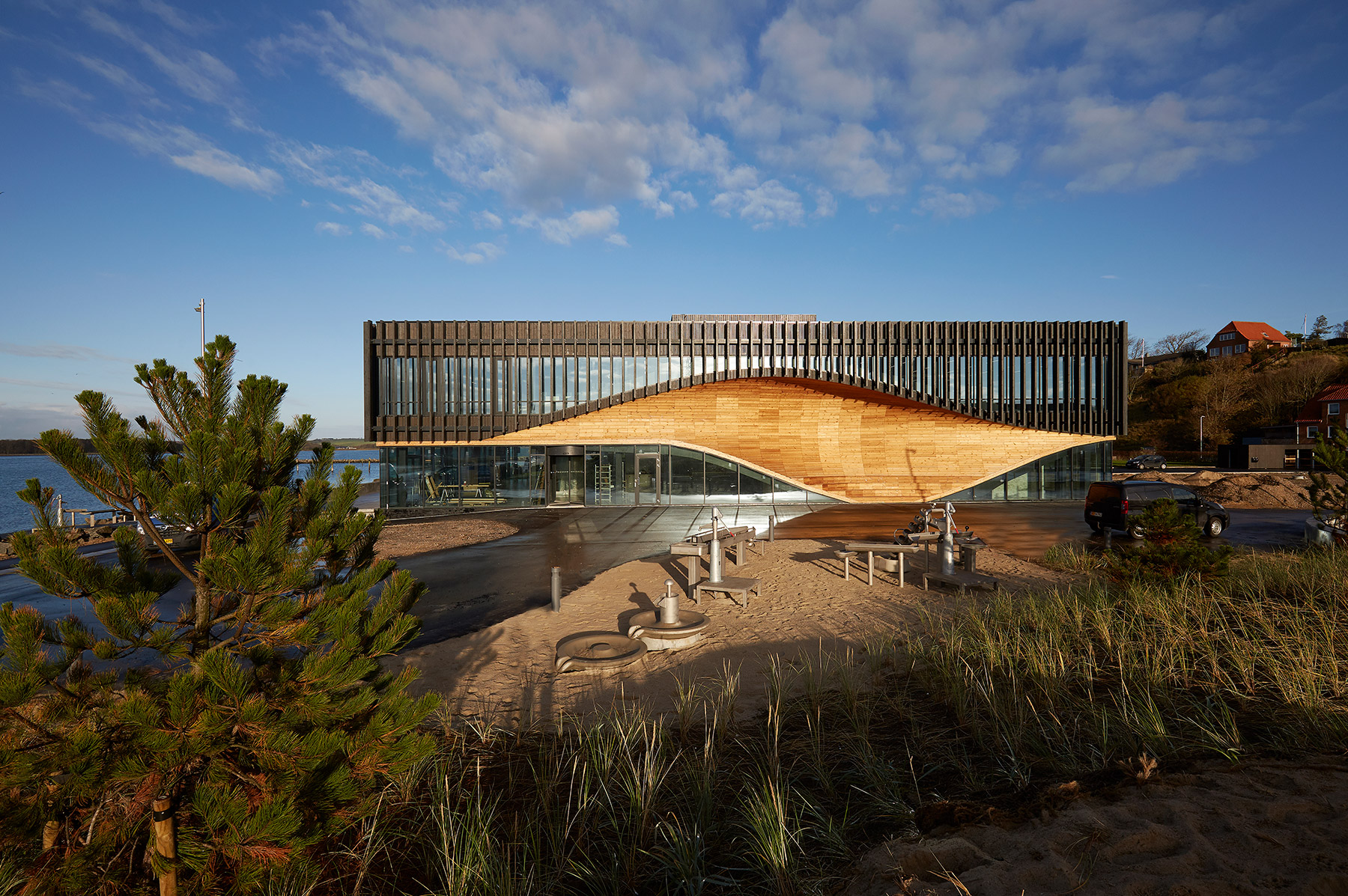
“ Our mission is to produce the highest quality work for every clients, on every project with full of energy we have ”
